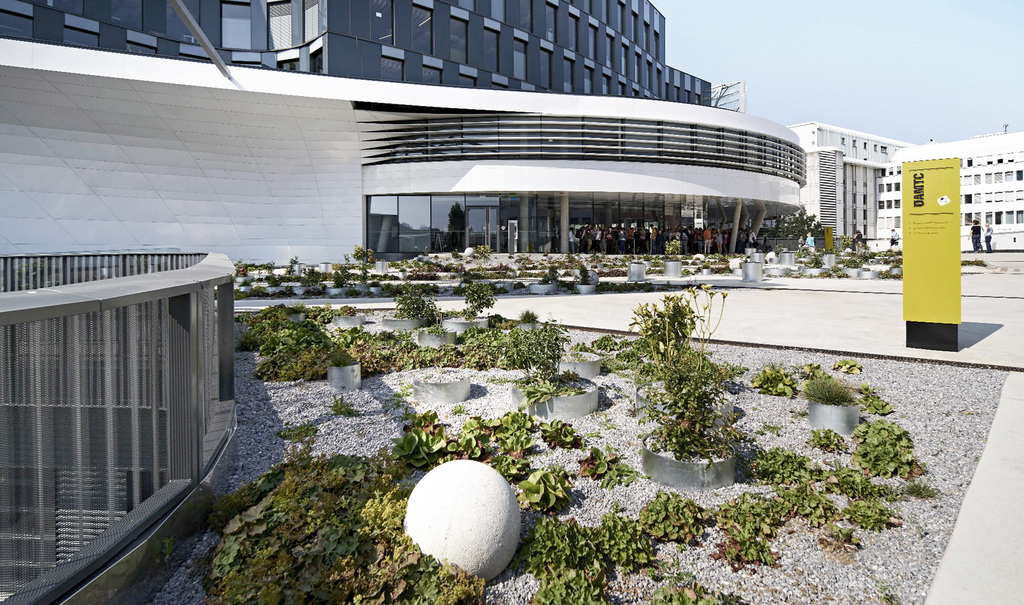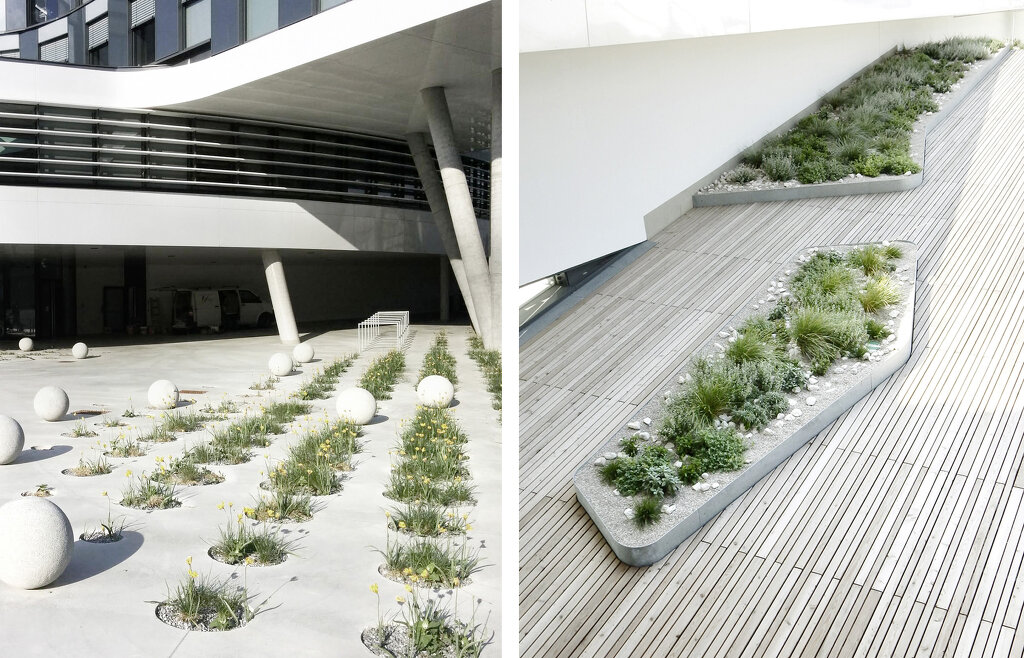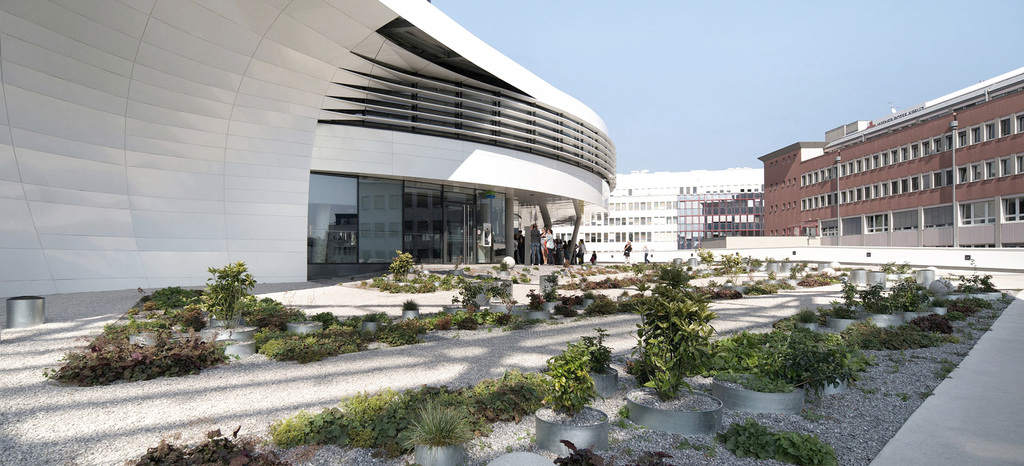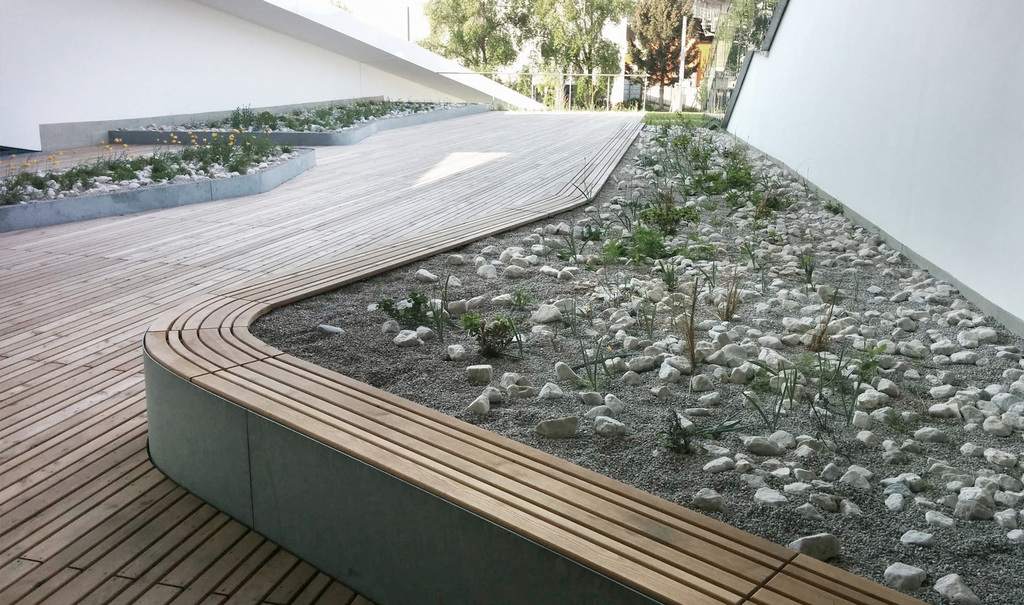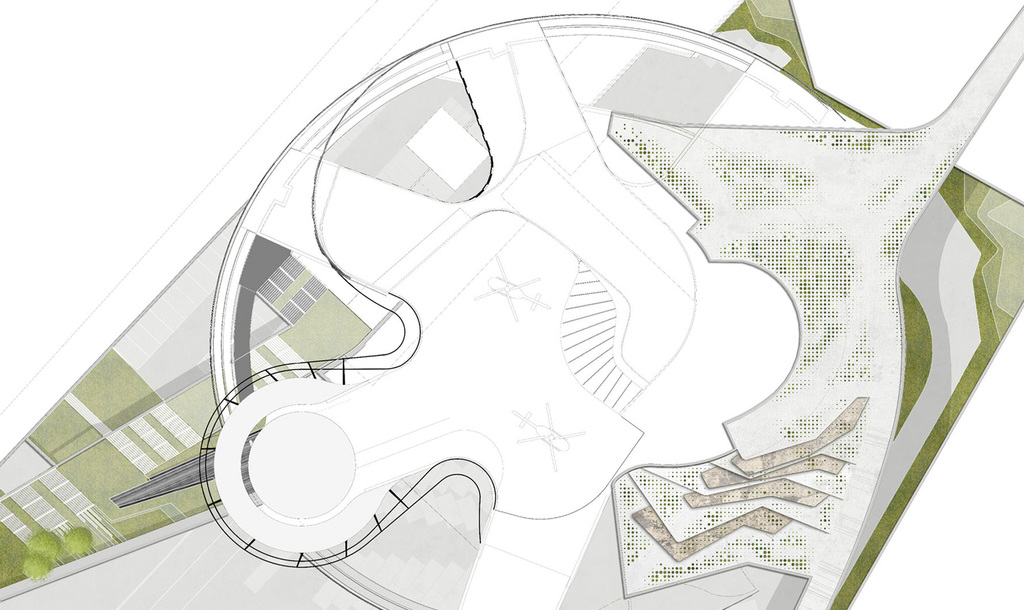Landscape architecture ÖAMTC centre, Vienna
The centre of ÖAMTC Vienna, designed by Pichler & Traupmann architects, rises in the environment as a landed ufo.
It will be the new landmark of the third district and an eye catcher for the car driver of the A23. For the high quality of the public space the basement is vegetated and structured as terraces. Shade plants are responsable for a good atmosphere and are an important extension to the steel & glass building.
- location
- Baumgasse, Wien
- Größe
- 7.790
- Fertigstellung
- 2017
- Auftraggeber
- -
- Leistungsphasen
- -
- Baukosten
- 187.000,-
- Auszeichnung
- -
- architecture
- -
