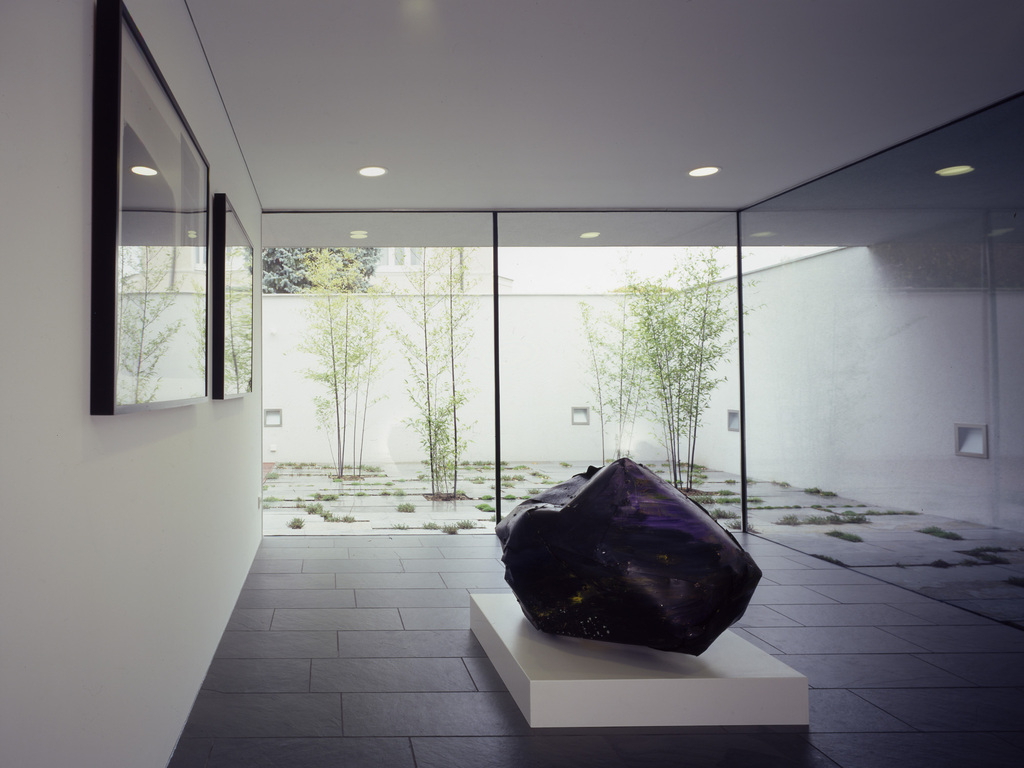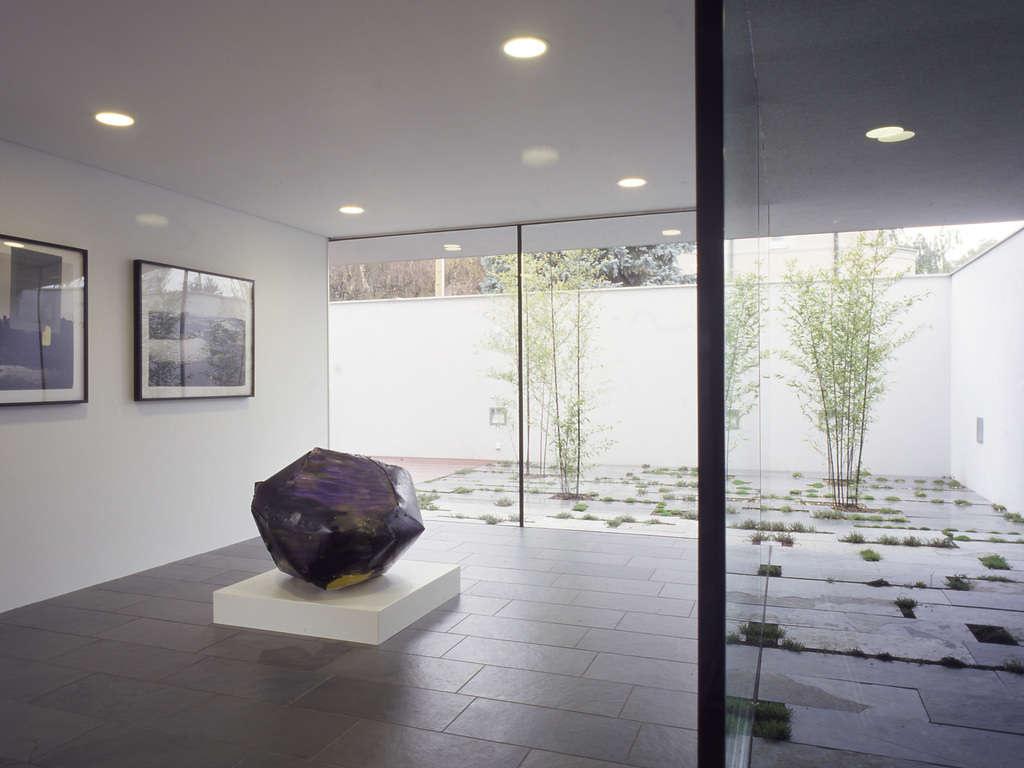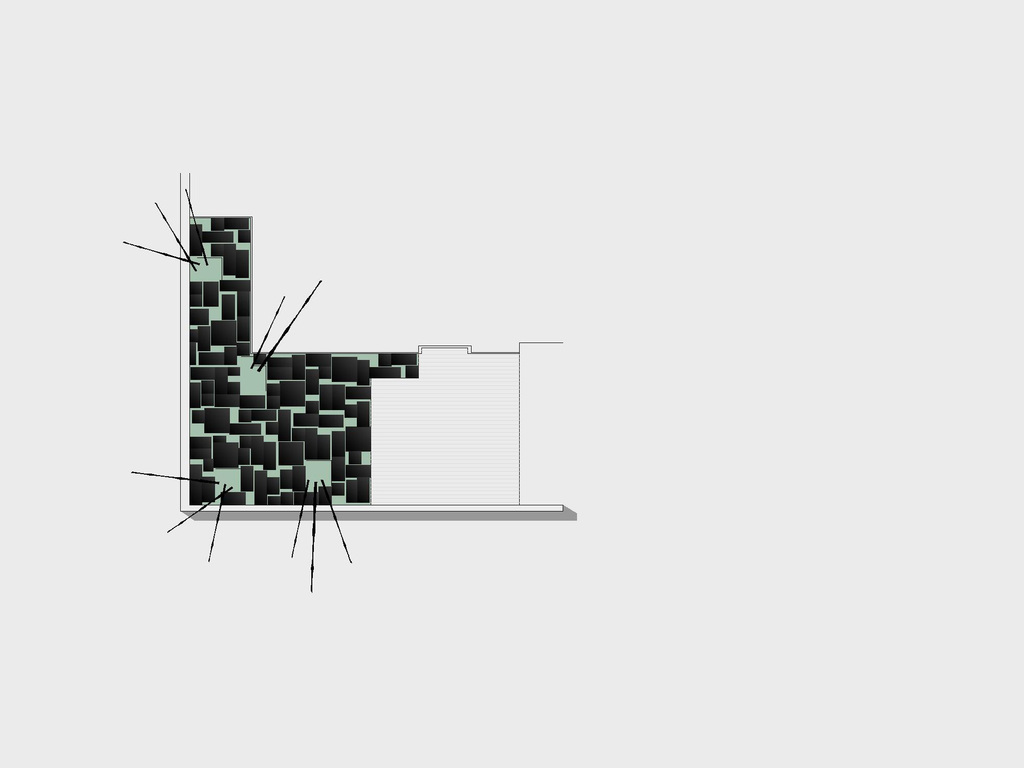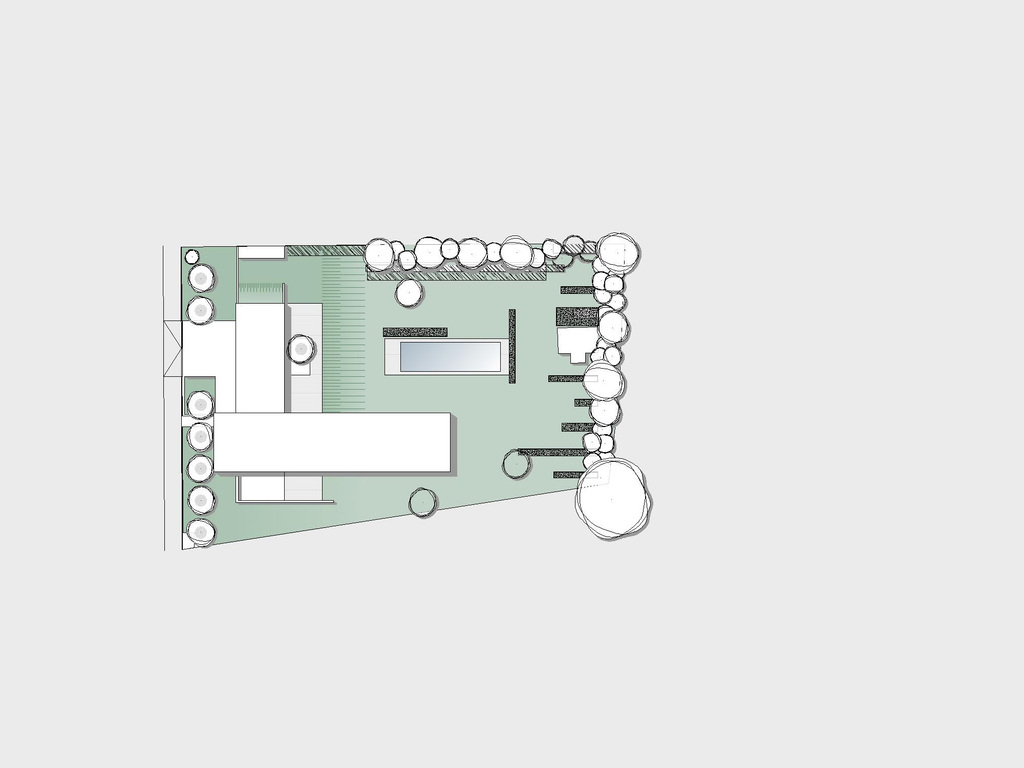Garden Sch
Opening 2004
The single-family house, designed by Riepl Riepl, is closely integrated with the exterior space. The approach, transition, and entrance areas, which are conceived in
varying configurations with different degrees of compactness, form part of the 'exterior house'. The morning and garden terraces and the courtyard terrace, which lies at a higher level, offer plenty of inducement for enjoying time outdoors in a sheltered space.
- location
- -
- Größe
- 1.500
- Fertigstellung
- 2004
- Auftraggeber
- -
- Leistungsphasen
- -
- Baukosten
- -
- Auszeichnung
- -
- architecture
- -



