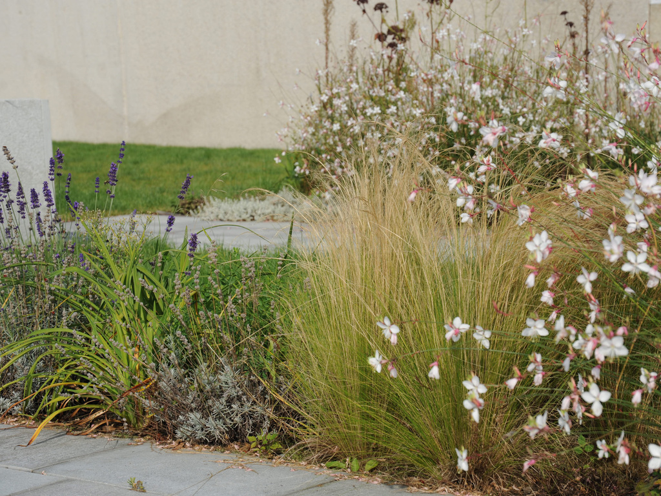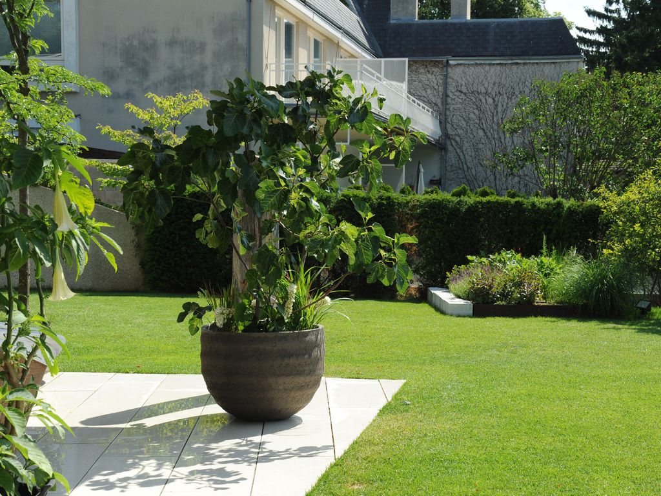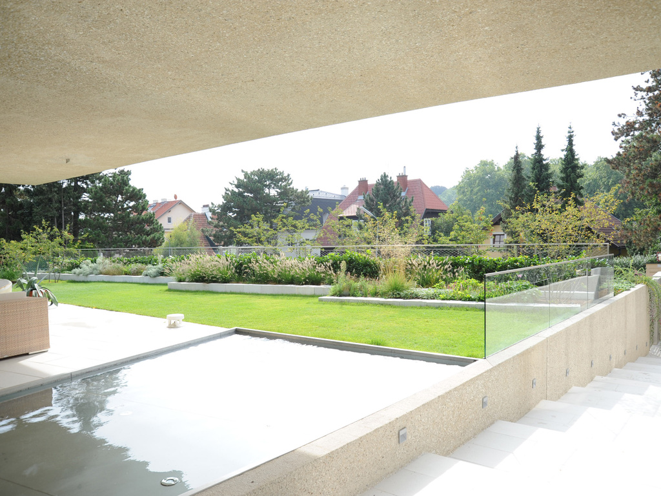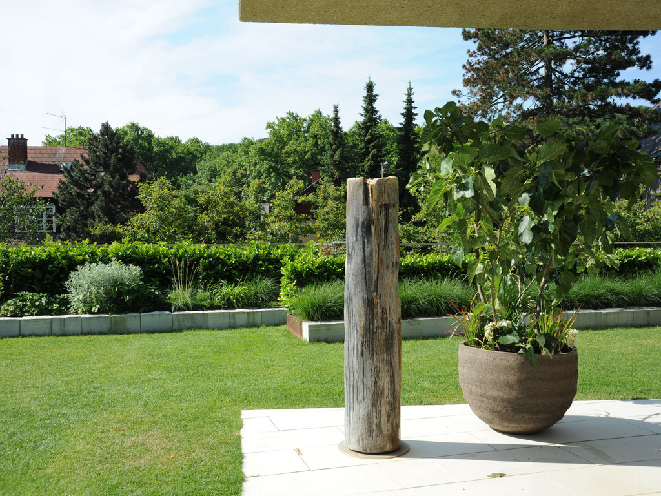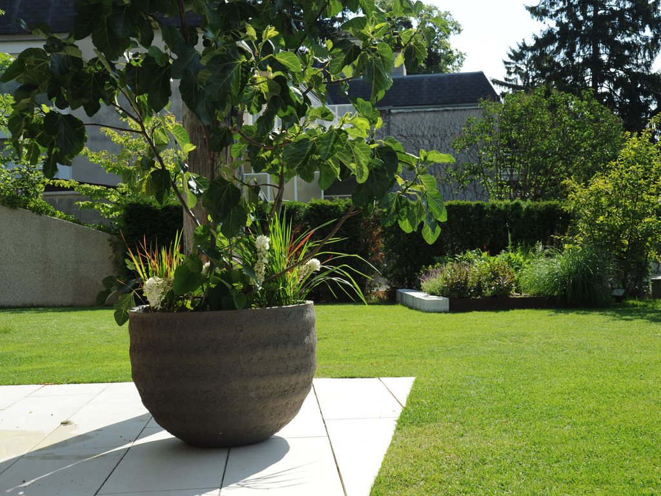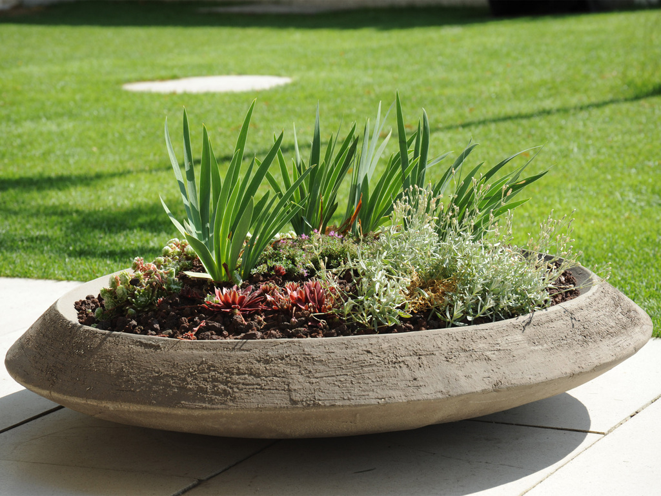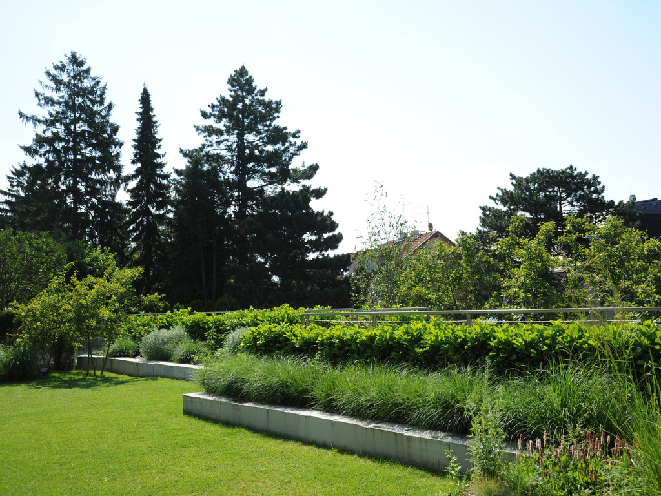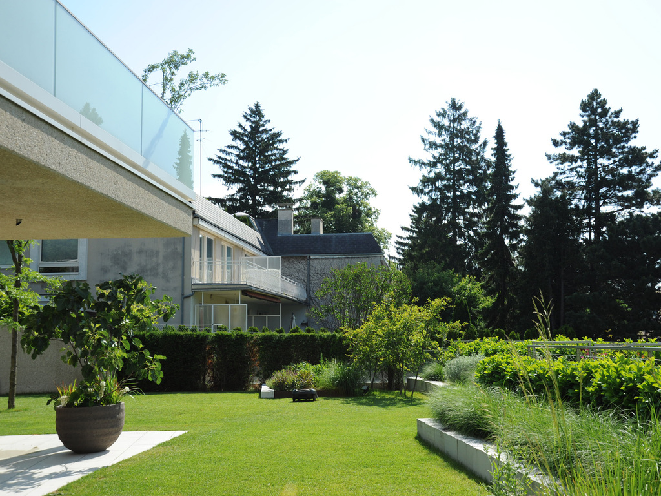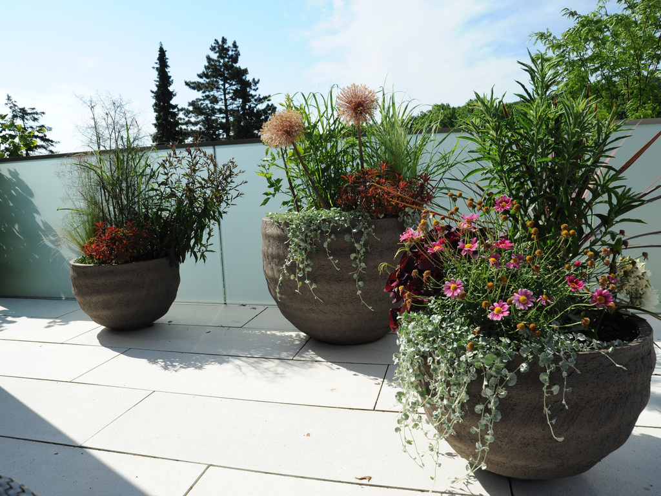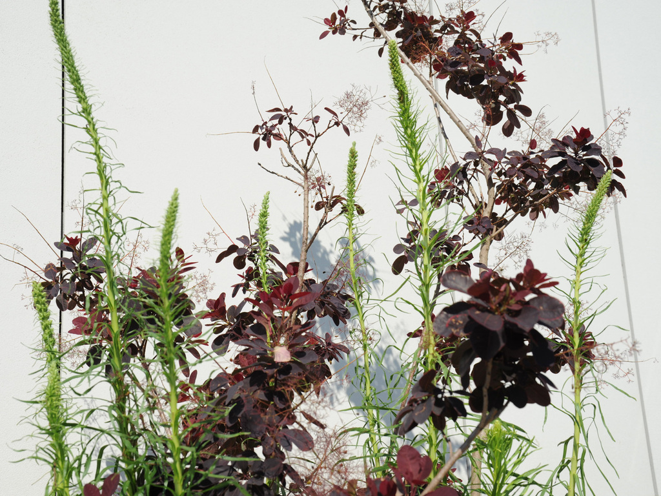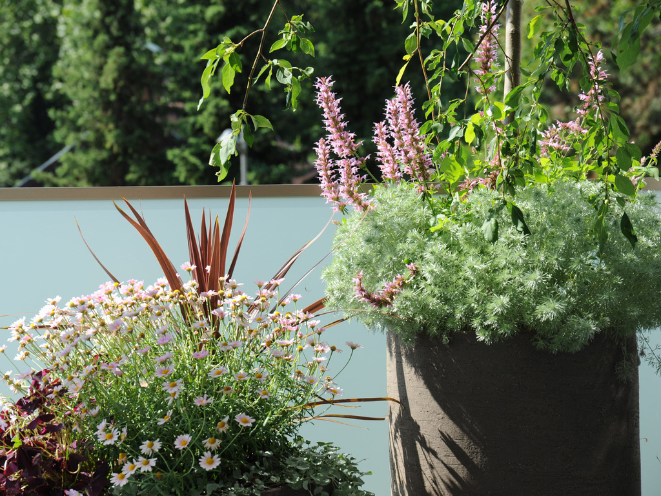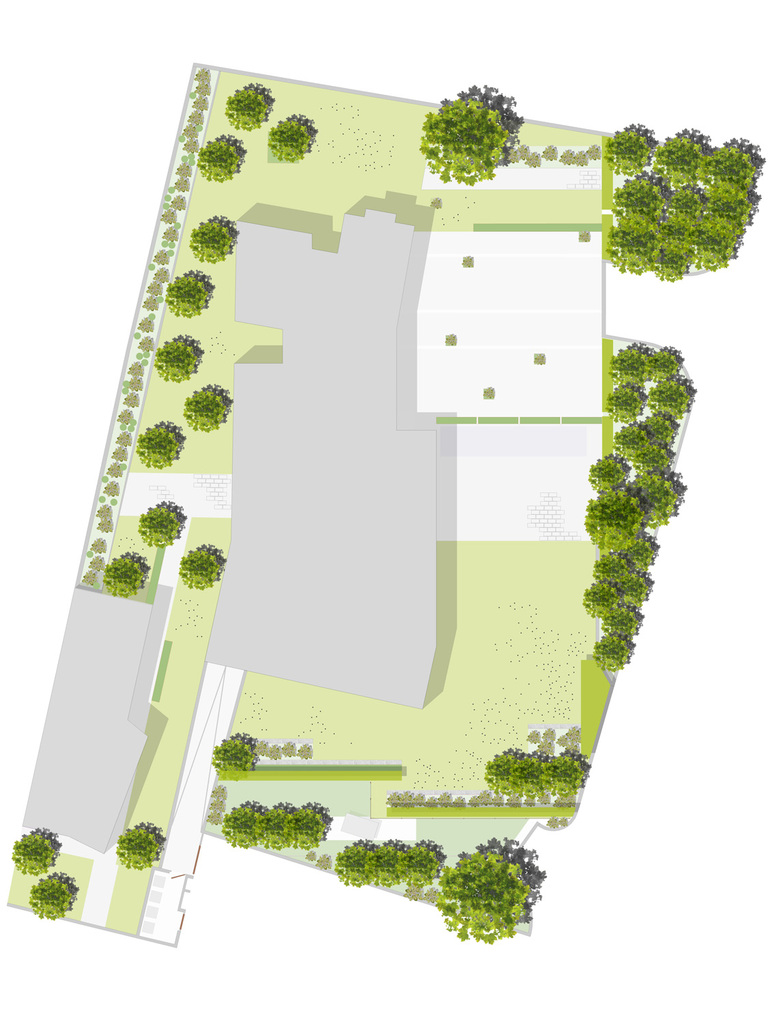Garden K
Opening 2009
Garden K. is positioned on a south-facing slope. Layered terraces connect the house and the landscape, which was formerly used for viticulture. The original height differentials have been squeezed horizontally and act as a leitmotif for the design of the garden. Bands of Rauris natural stone and strips of white, green, and grey plants with sprinklings of violet and blue create lush garden areas and accentuate the spatial setting.
- location
- -
- Größe
- -
- Fertigstellung
- 2007
- Auftraggeber
- -
- Leistungsphasen
- -
- Baukosten
- -
- Auszeichnung
- -
- architecture
- -
