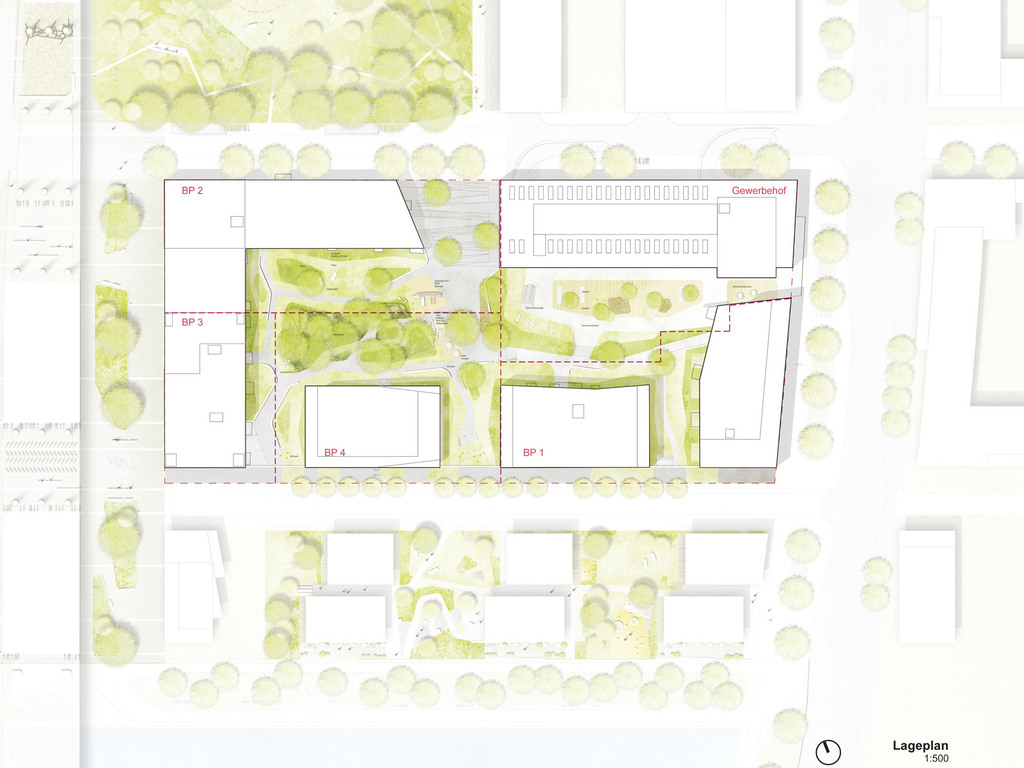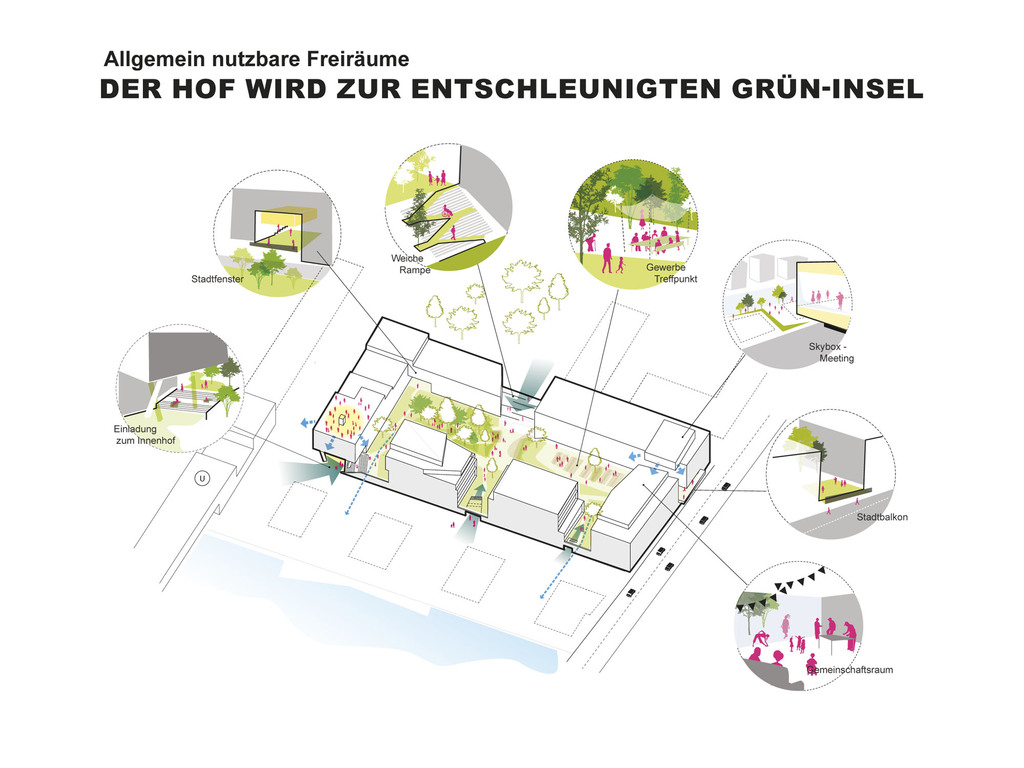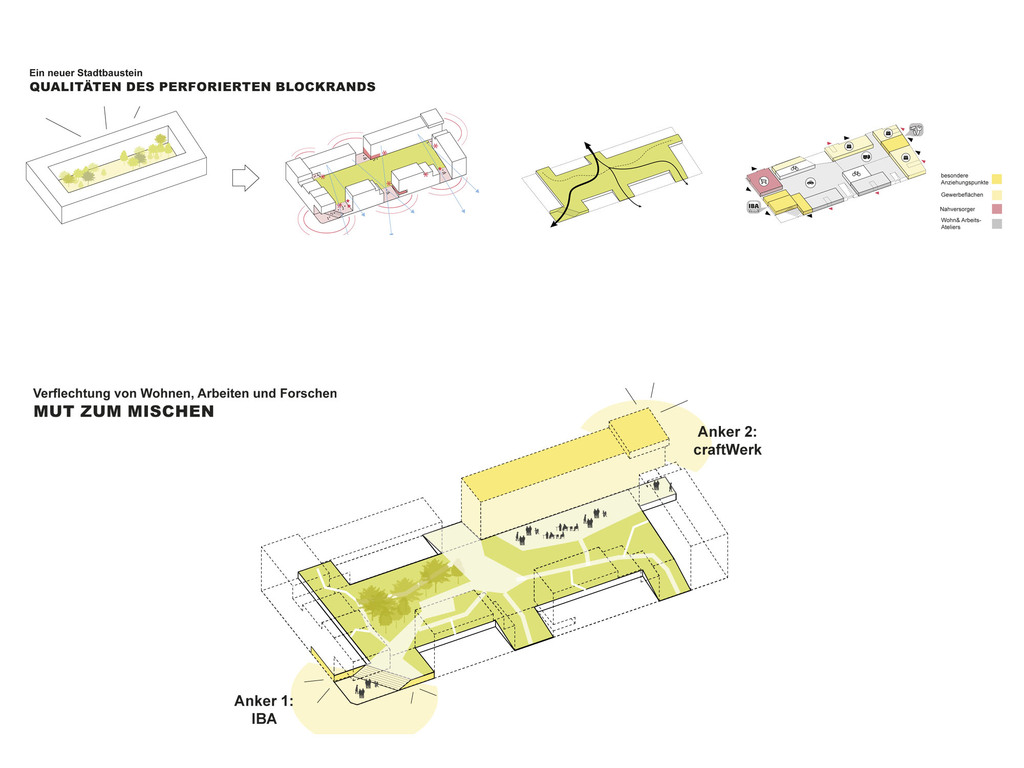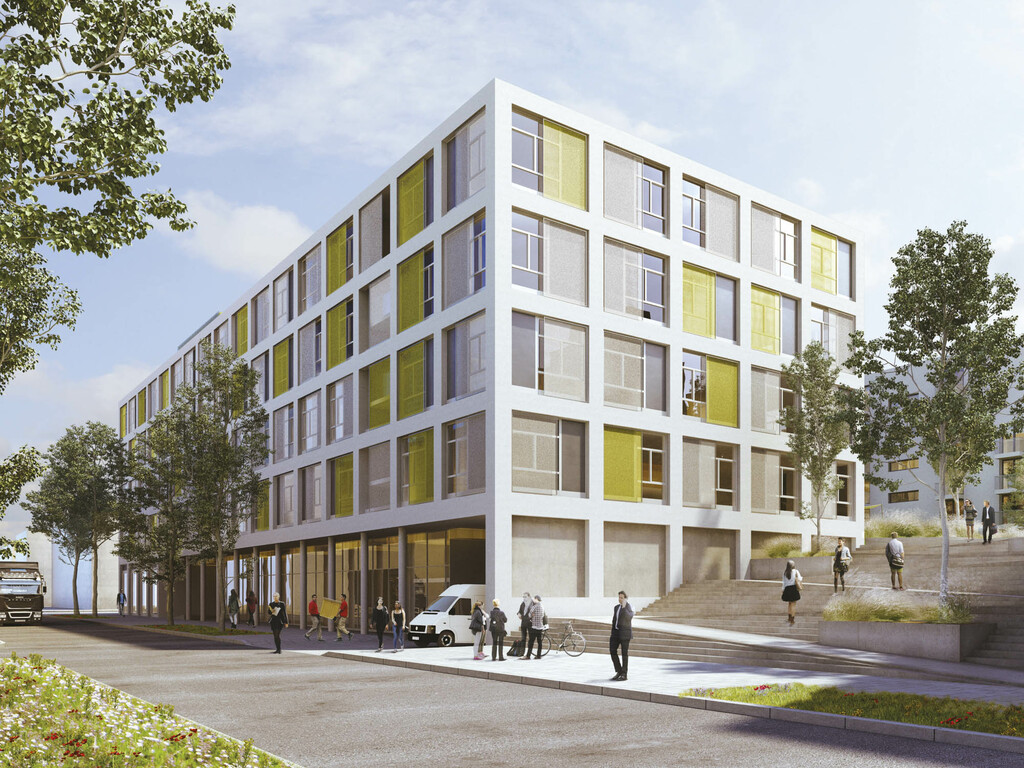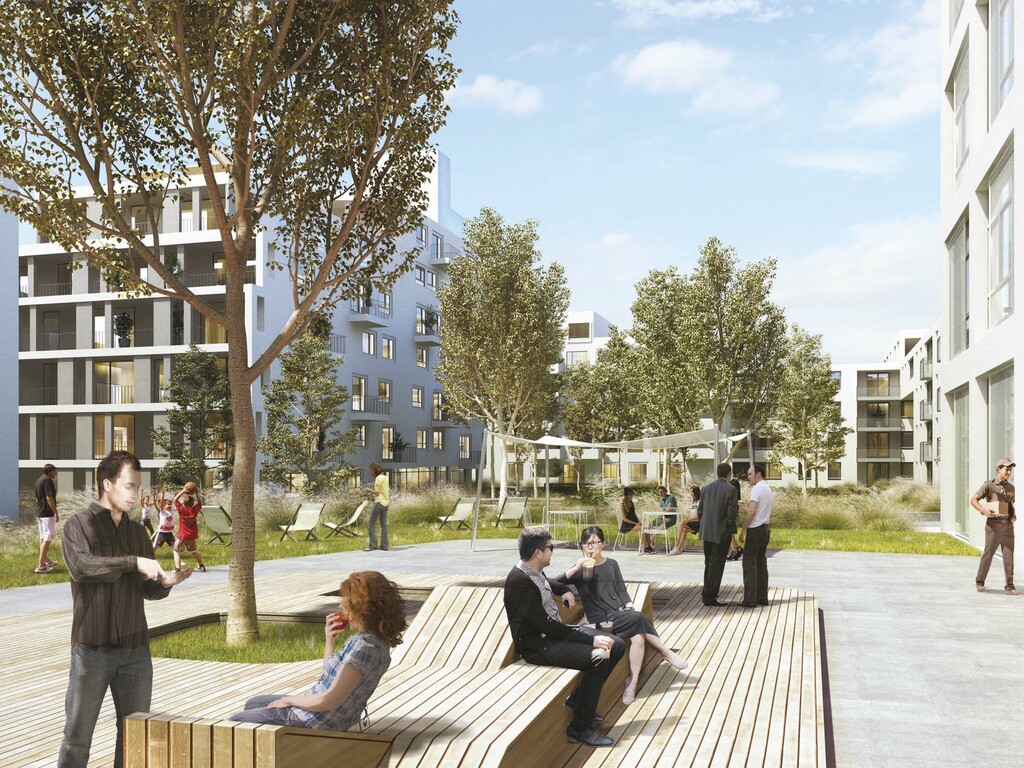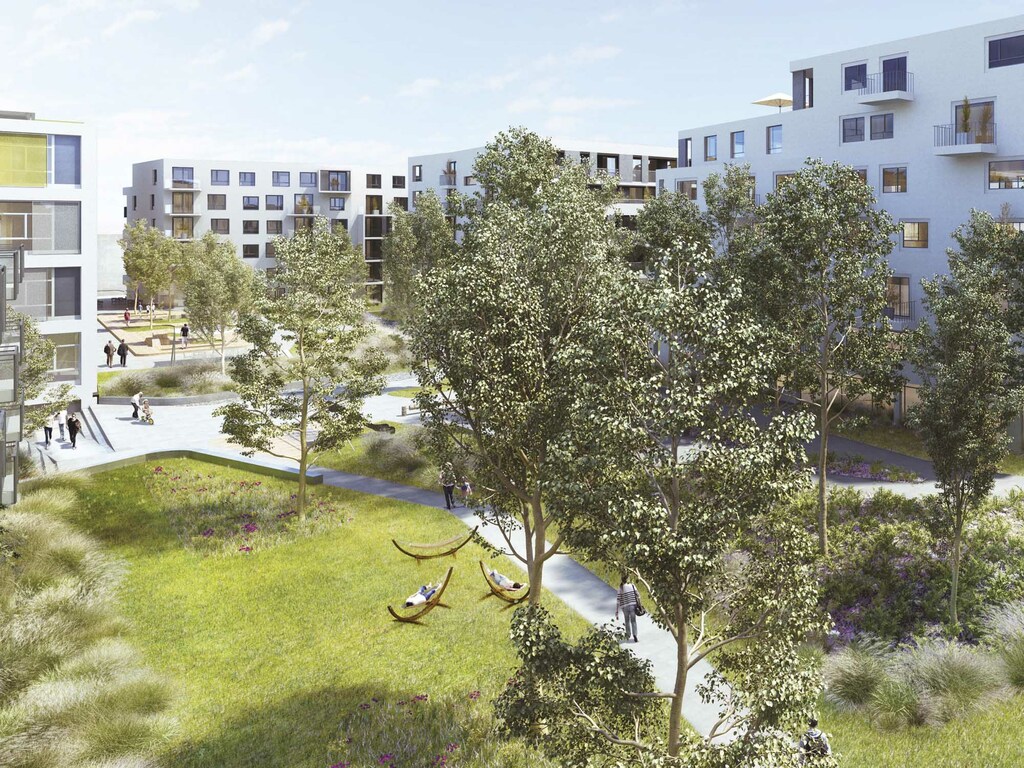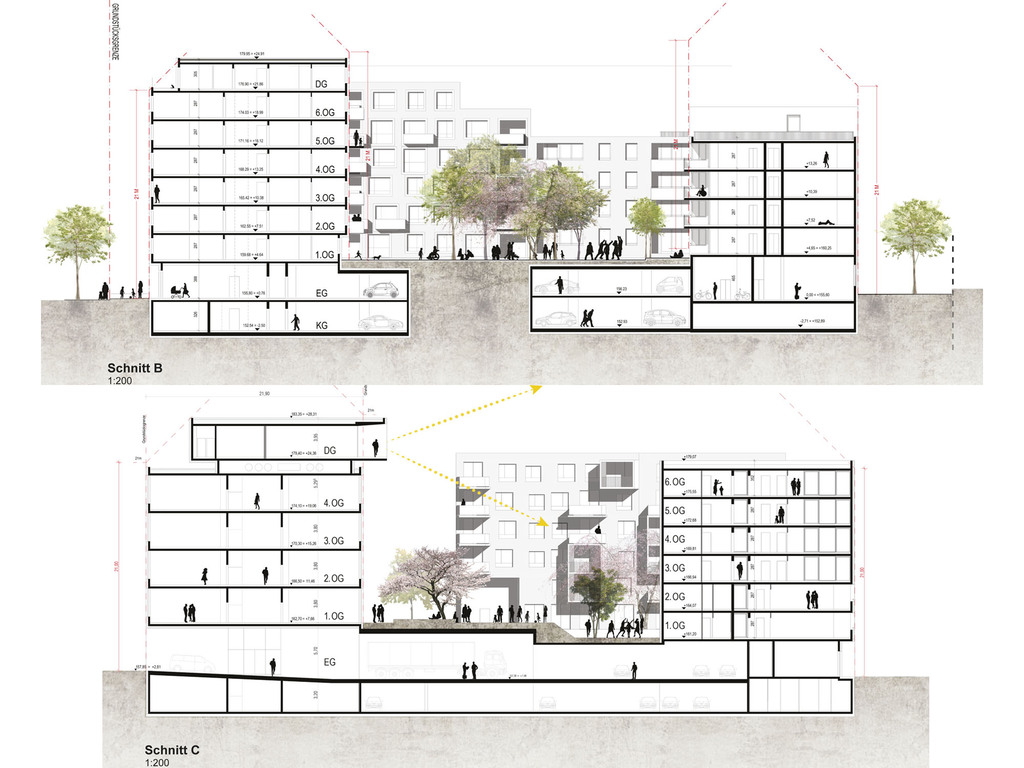Landscape architecture Aspern Seestadt Baufeld H6, Vienna
The goal of the open space concept is to develop a sustainable and aesthetically pleasing open space and create an interactive user interface with landscape character. Diverse open space offerings differentiated path structure and topographic elements create an identity-forming hybrid of wilderness, residential garden and commercial terrace.
The courtyard of the construction site becomes a decelerated green island.
The greenery on different levels creates open spaces with diverse offerings.
- location
- -
- Größe
- -
- Fertigstellung
- 2018
- Auftraggeber
- -
- Leistungsphasen
- -
- Baukosten
- -
- Auszeichnung
- -
- architecture
- -
