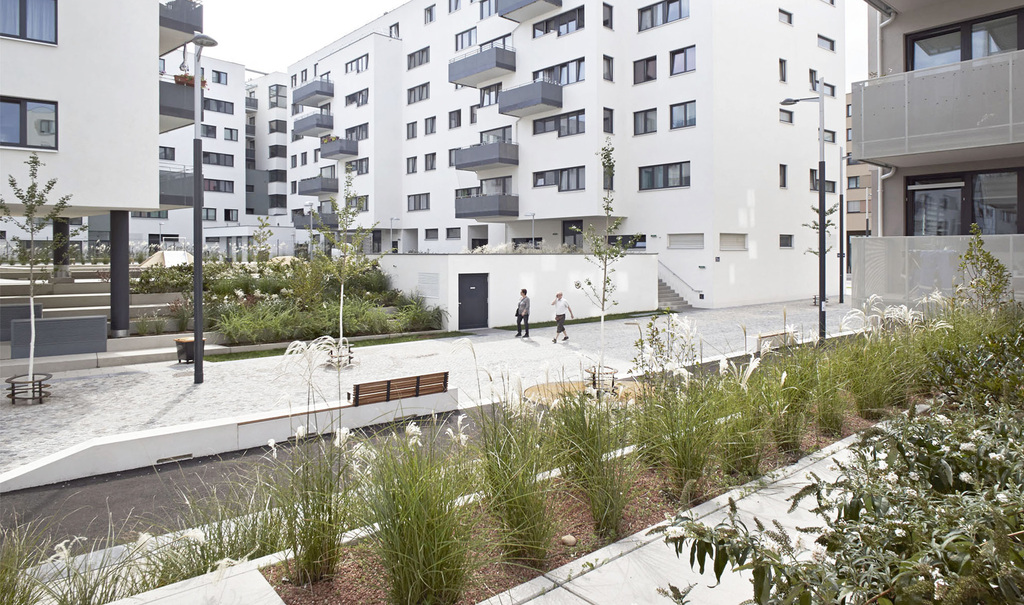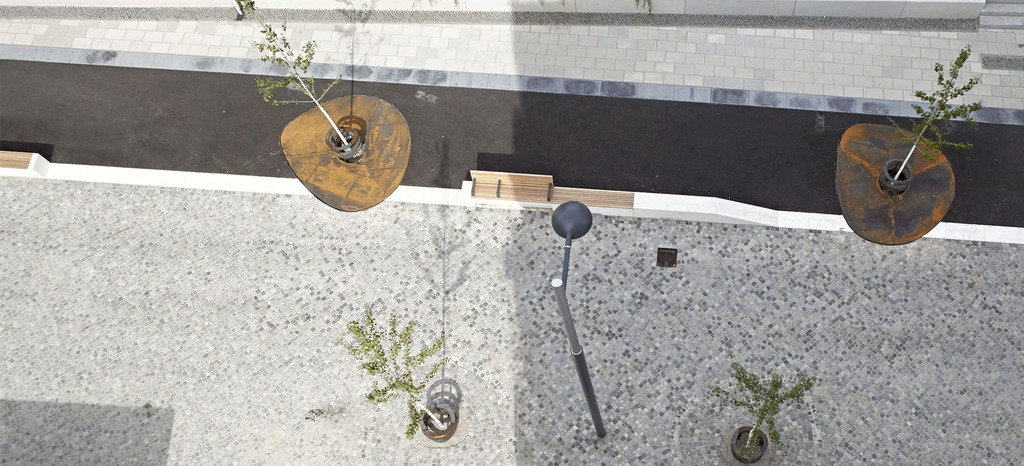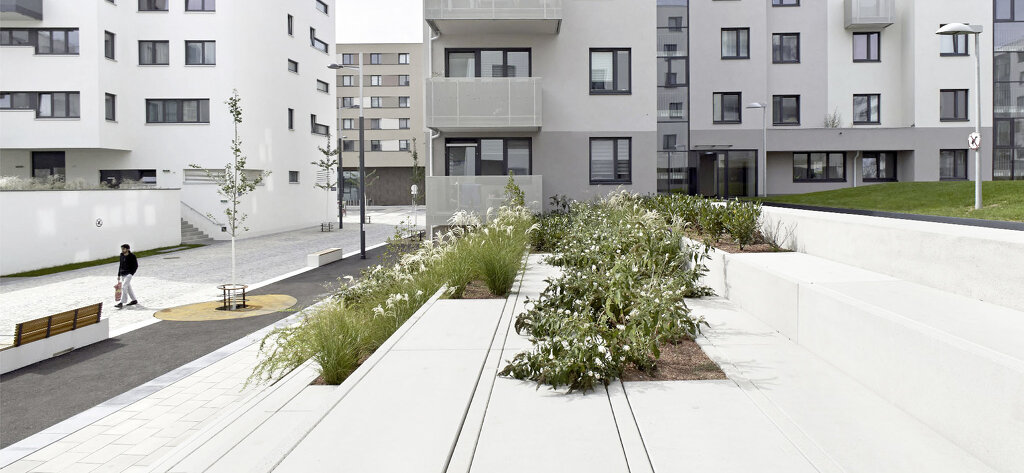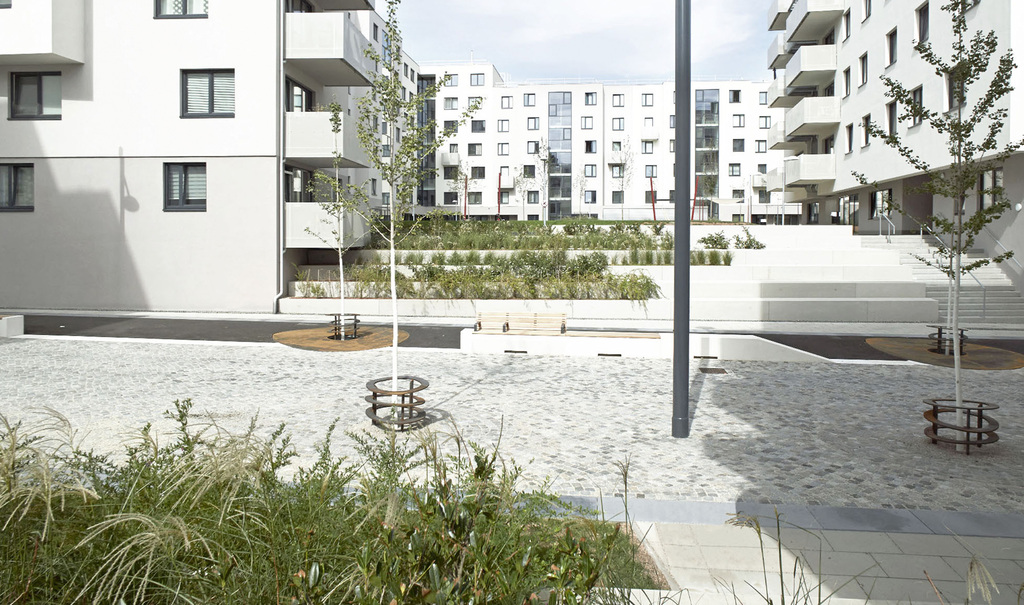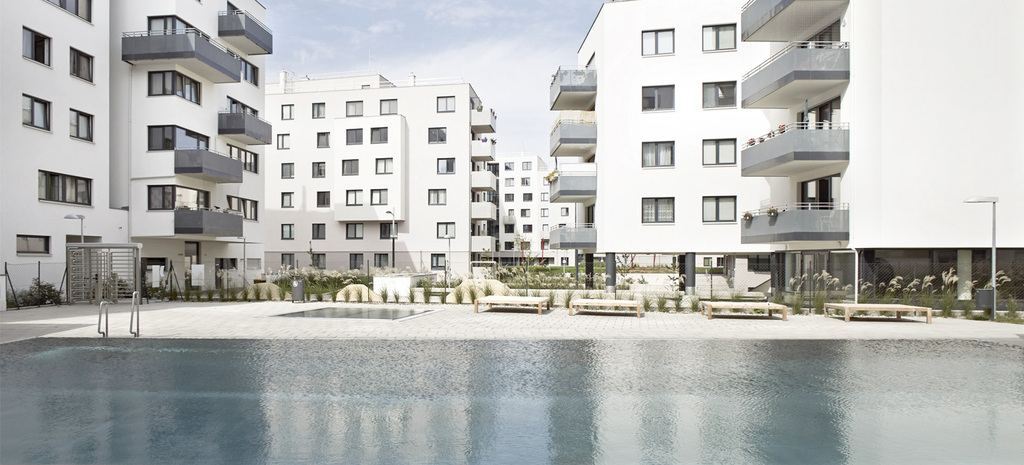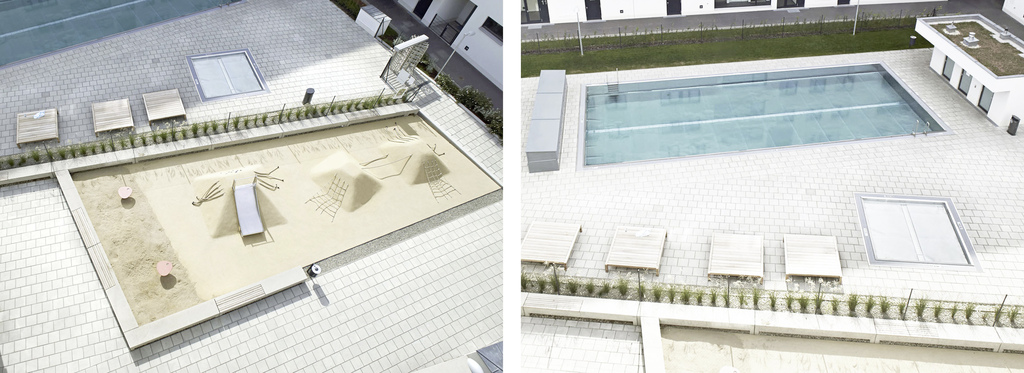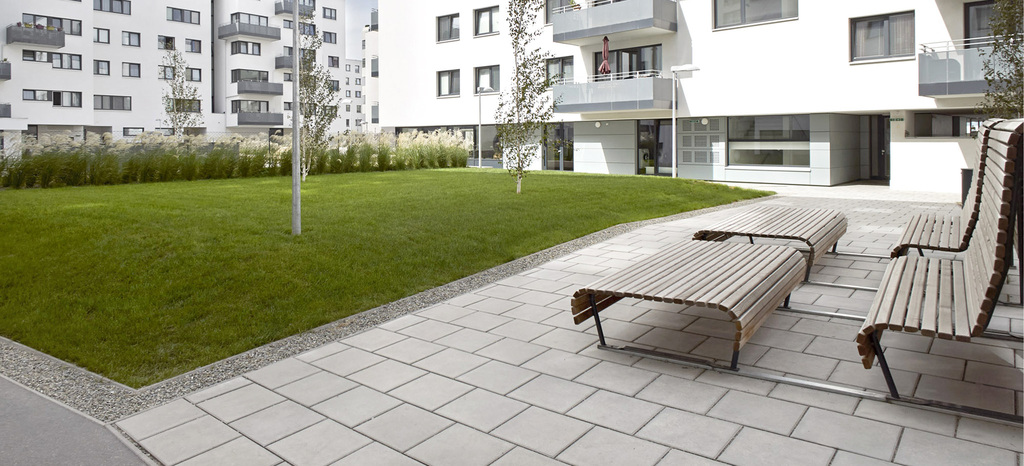Landscape architecture Aspern Seestadt_J8, Vienna
Outdoor space J8 is located on the garden floor, which corresponds to the first floor above level.
The open space of J8 is developed starting from central common spaces. The shared flagstone patio is directly adjacent to the community room. The toddler area is located adjacent to the youth play area. A lawn wreath surrounds the aforementioned uses. To allow for taller plants such as shrubs and trees, the lawn was partially raised, and the slope varied in depth and steepness. The edge thus forms an area in the middle of the courtyard complex that can be played on and used in a variety of ways and allows for lying on the slightly sloping surface as well as for children to romp and sit on the paved edges.
- location
- Wien, AUT
- Größe
- -
- Fertigstellung
- 2012
- Auftraggeber
- -
- Leistungsphasen
- -
- Baukosten
- -
- Auszeichnung
- -
- architecture
- -
