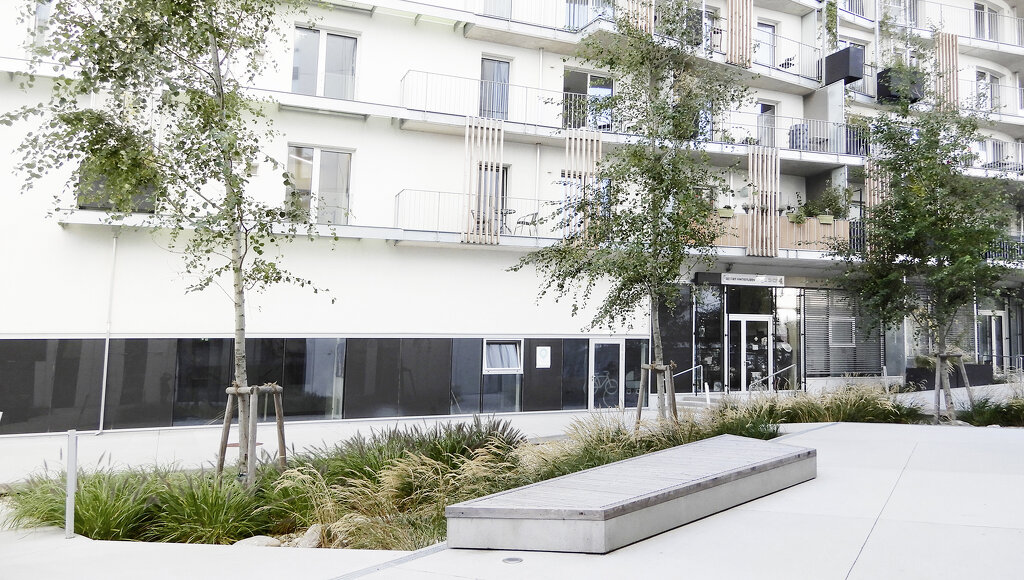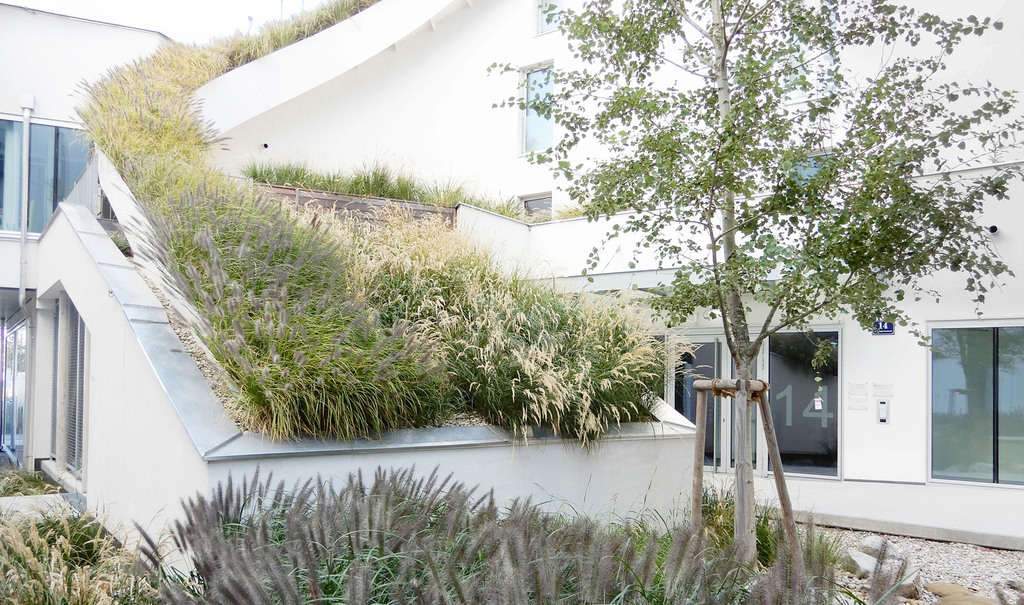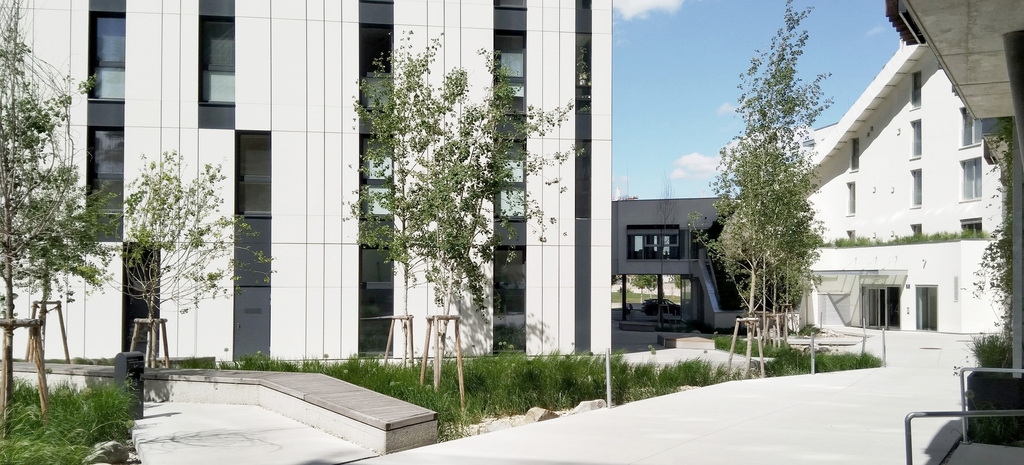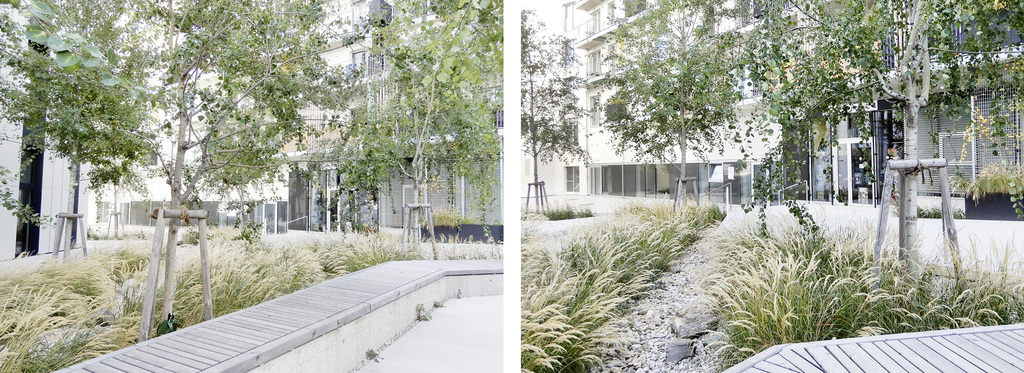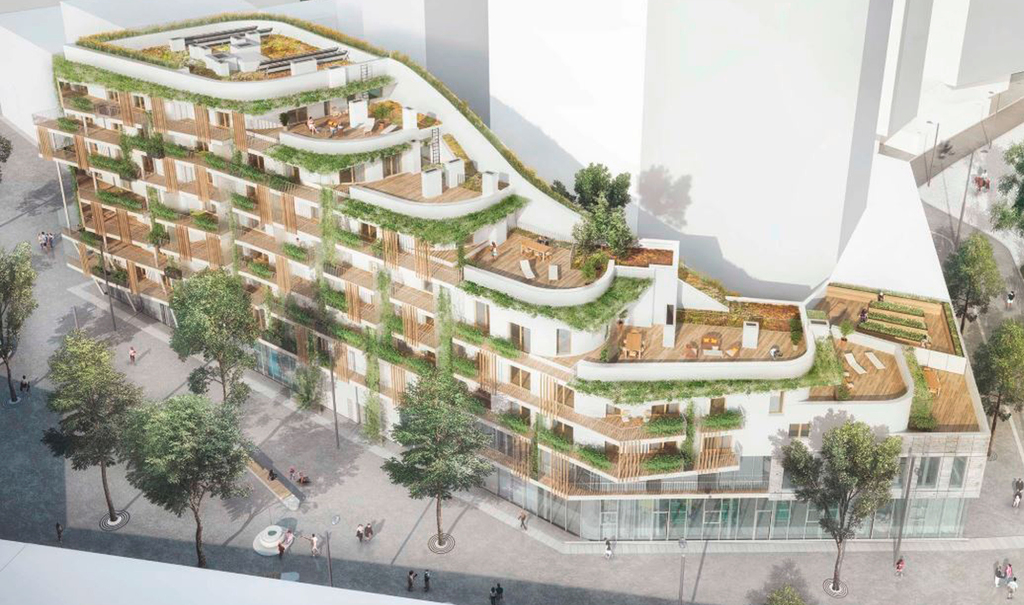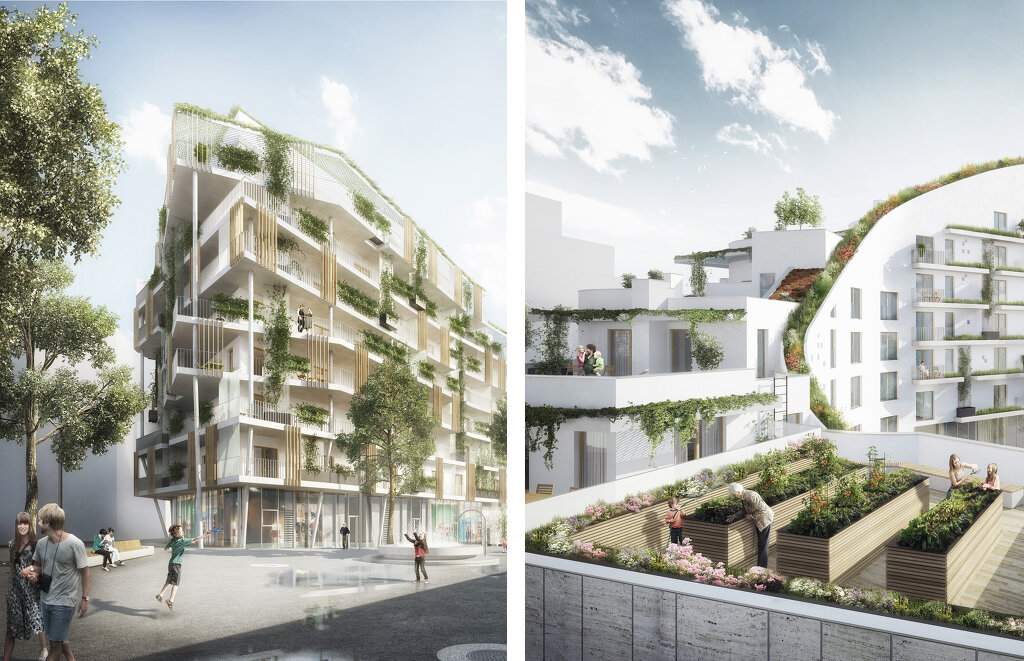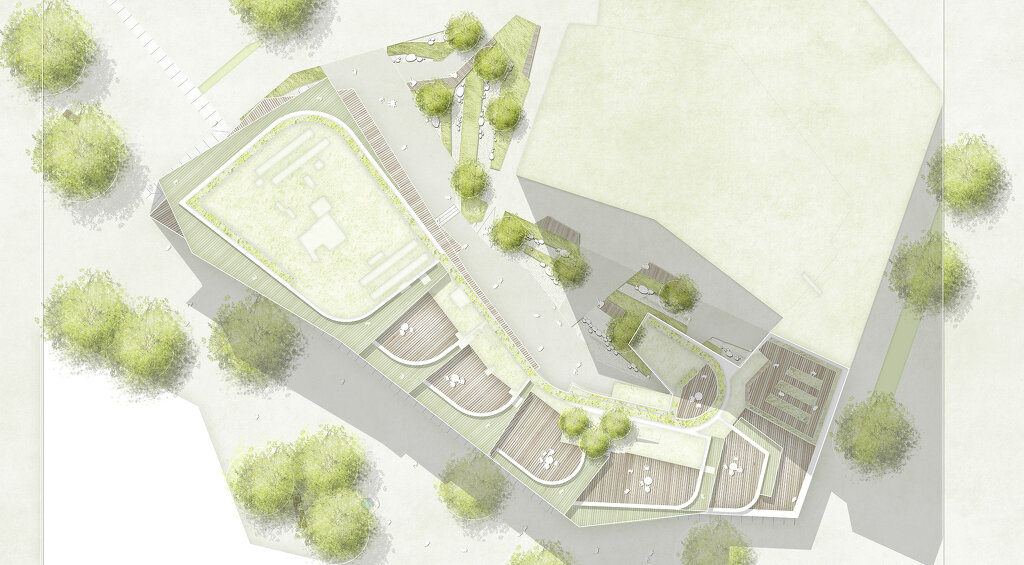Living Garden
Das direkt an der Janis Joplin Promenade in der Seestadt Aspern gelegene Gebäude (Baufeld J3B) wurde ganz im Sinne der Living Garden Idee größtmöglich begrünt: An den Fassaden wurden vertikale Rankgerüste installiert, die den Weg bereiten für ein Vertical Green, der sich über die Balkone bis zu den begrünten Vordächern zieht. Als "Grüne Ader" zieht sich ein eingefasster Erdkörper entlang der terrassierten Ebenen vom Dach bis zum Erdgeschoss. Sämtliche Terrassen sind begrünt, auf den größten im 1. OG und am Dach sind auch Tröge für Urban Gardening vorgesehen. Grundlegende Idee des Living Garden Projekts war es, die Natur so weit wie möglich in die Stadt zu bringen und den Bewohnern eine grüne Lunge in direkter Nähe des Wohnumfeldes zu bieten.
- Ort
- Wien, AUT
- Größe
- 2.828
- Fertigstellung
- 2020
- Auftraggeber
- VI-Engineers
- Leistungsphasen
- 1-7
- Baukosten
- 311.000,-
- Auszeichnung
- Klimaaktiv Gold Award 2020
- Architektur
- Pumar Pesendorfer & Machalek Architekten
Martin Mostböck
